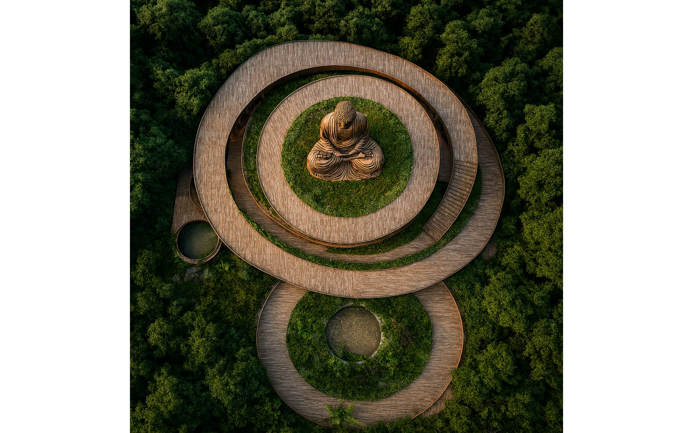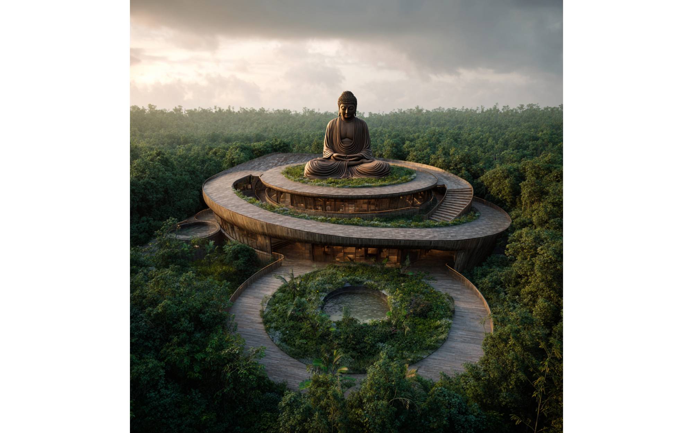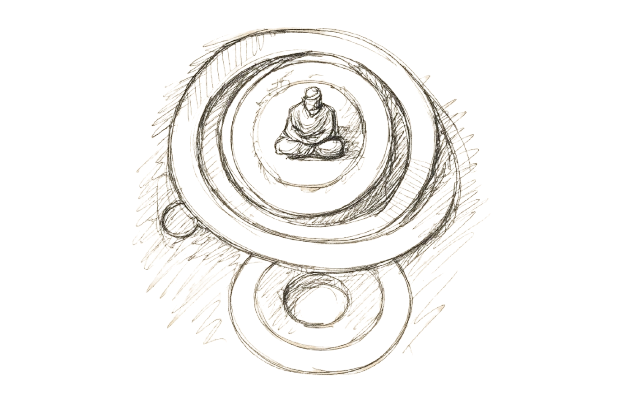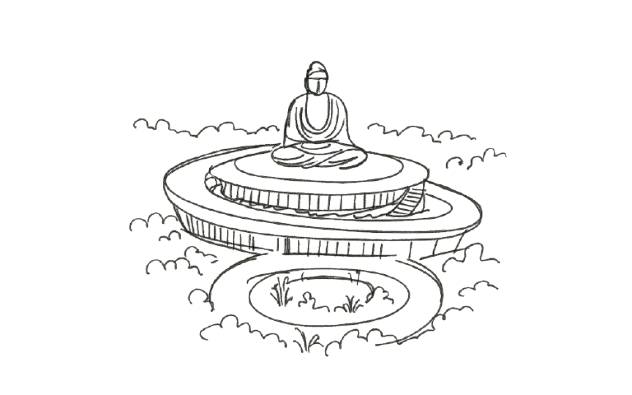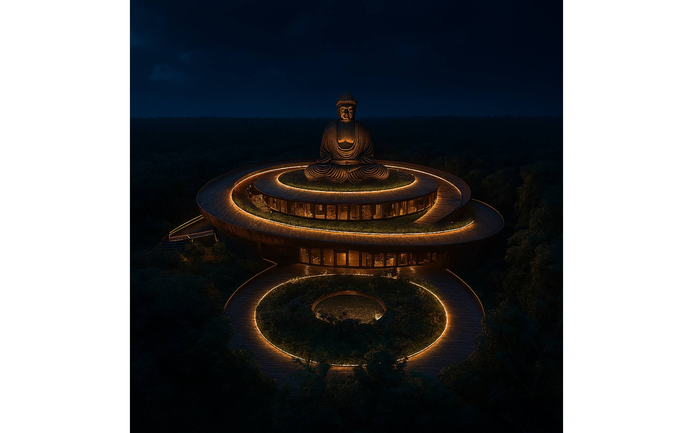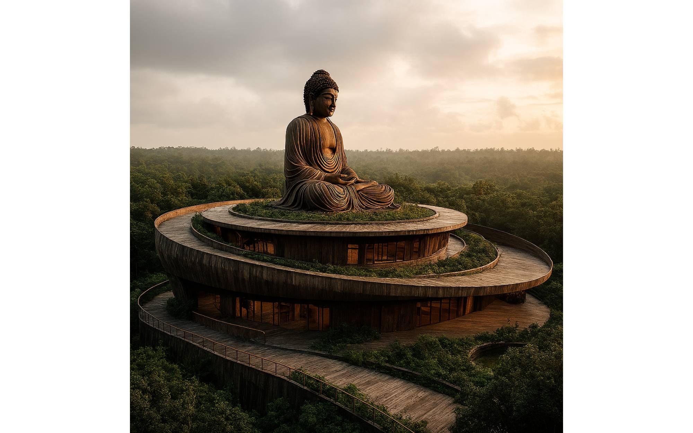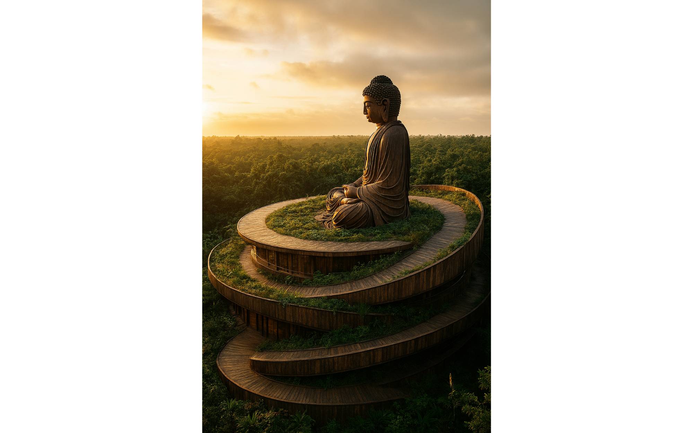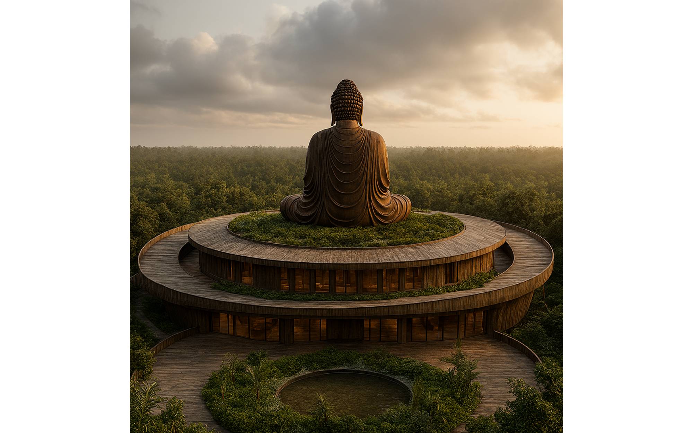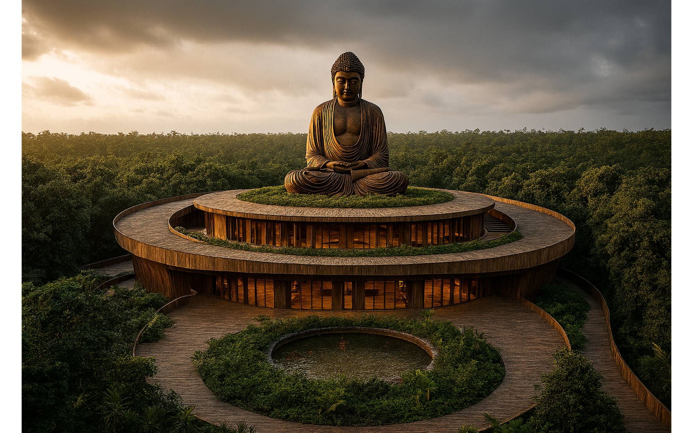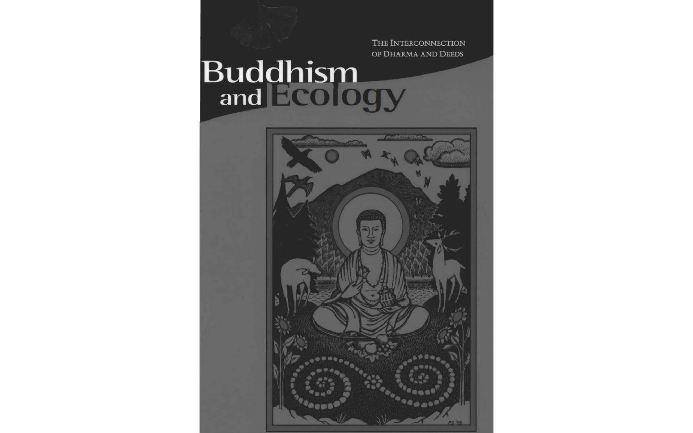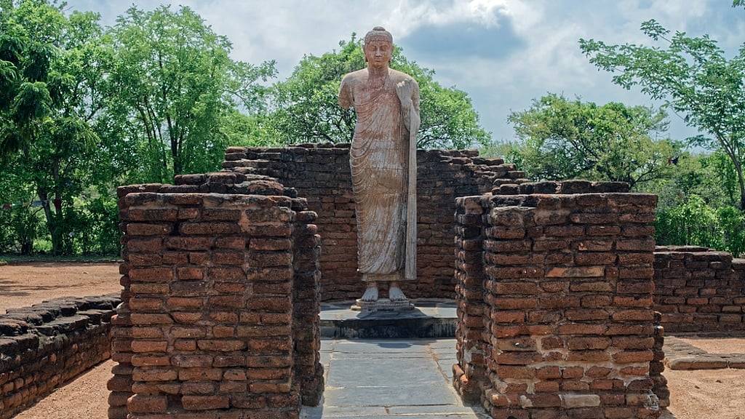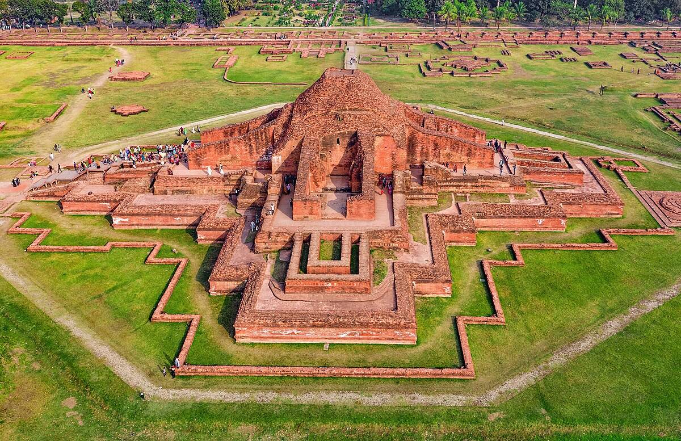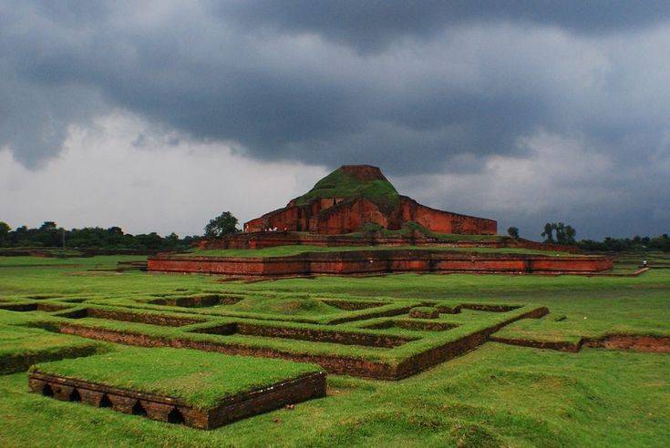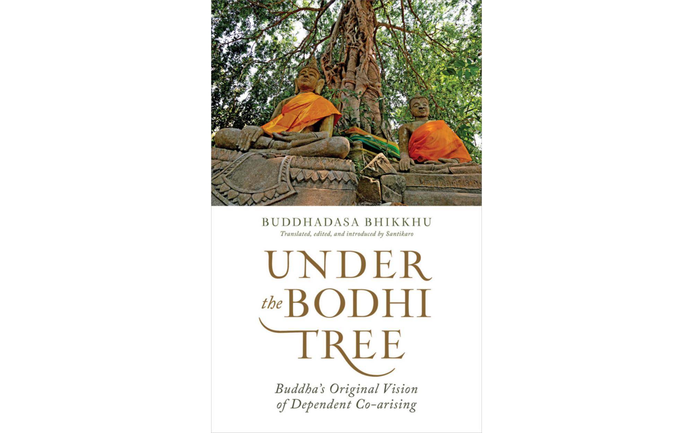1. Conceptual Vision
The architectural design of Bodhi Aranya Buddhist Monastery draws profound inspiration from nature, Buddhist philosophy, and sacred geometry. “Bodhi” symbolizes enlightenment, while “Aranya” translates to forest — together invoking the essence of spiritual awakening within the tranquility of nature. The design seeks to harmonize built form and the surrounding forest, creating an immersive sanctuary for meditation, mindfulness, and monastic life.
2. Form & Symbolism
Spiral Geometry (Dhamma Spiral Path)
The monastery is designed in a concentric spiral form, symbolizing the Buddhist path to enlightenment — from the outer world of desire and illusion inward toward the center of peace and awakening. The spiral ascent around the structure mirrors the Eight fold Path, guiding monks and visitors upward both physically and spiritually.
- The rising spiral walkway represents continuous learning and mindful progression.
- The central circular courtyard evokes the Wheel of Dharma (Dharmachakra), representing the cyclical nature of life and rebirth.
The Central Buddha Statue
Dominating the upper terrace, a large seated Buddha statue crowns the structure. Its placement at the apex signifies Nirvana, the ultimate spiritual goal. It also acts as a visual and spiritual axis, grounding the entire architectural form in symbolism and serenity.
3. Spatial Zoning
Ground Level (Earth – Entry & Contemplation)
- Reception & Welcome Pavilion
- Meditation Garden & Lotus Pond (symbolizing purity and rebirth)
- Pilgrims' Pathway surrounding the central courtyard
- Natural Water Features for climate control and sensory relaxation
Mid-Level (Mind – Practice & Learning)
- Monastic Residences (cell-like rooms, minimalist and inward-facing)
- Classrooms and Dharma Halls for scripture study and guided meditation
- Library and Archives storing sacred texts
- Cloisters and Quiet Pathways
Upper Level (Enlightenment – Worship & Rituals)
- Main Prayer Hall below the Buddha statue
- Terrace Meditation Zones open to the sky and forest canopy
- Ritual Circle aligned with solstice/sun path for ceremonial use
- Stupa-inspired roof garden for symbolic offerings and silent walks
4. Material Palette & Sustainability
- Timber, Stone, and Earth are the primary materials — sustainably sourced to reduce environmental impact and reinforce a connection to the land.
- Green Roofs & Terraced Planting integrate the structure with the surrounding forest, promoting biodiversity.
- Rainwater Harvesting and natural ventilation systems allow for sustainable water and temperature regulation.
- Solar panels and passive day lighting reduce reliance on artificial energy sources.
5. Landscape & Contextual Integration
The monastery is nestled within a dense forest landscape, preserving native flora and fauna. The architecture flows with the land contours, minimizing disruption and enhancing sensory immersion.
- Forest meditation trails connect the building to satellite stupas, forest huts (kuti), and sacred groves.
- Soundscape design uses wind, water, and birdcalls to deepen the experience of silence and awareness.
- Stone lanterns, bamboo bridges, and Bodhi tree courtyards create spiritual landmarks within the natural terrain.
6. Philosophical Anchors
- Impermanence (Anicca): Materials and finishes are left raw and weathered to express the passage of time.
- Mindfulness (Sati): Every step, view, and corner is intentionally designed to evoke reflection and stillness.
- Harmony with Nature (Prakriti & Dharma): Not just sustainable, but sacred — the forest is treated as a cohabitant rather than a backdrop.
7. User Experience & Journey
- Pilgrims approach from the outer forest, gradually ascending in silence.
- Monks reside and serve within, following a daily rhythm of meditation, work, and worship.
- Visitors are gently guided through experiential layers — from sound to silence, from sight to insight.
8. Cultural & Global Influence
While deeply rooted in Theravāda and Mahāyāna traditions, the design takes inspiration from global spiritual architecture — blending Zen minimalism, South Asian stupas, and contemporary ecological design.
Conclusion
Bodhi Aranya Buddhist Monastery is not merely a structure — it is a spiritual ecosystem, a living mandala in wood, stone, and foliage. It embodies a poetic dialogue between architecture, environment, and the inner journey of awakening. Through its spiral form, sacred spaces, and forest integration, it invites all beings — monastic or lay — to walk the path of awareness, compassion, and peace.

